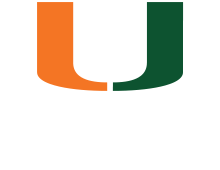When students first arrived at the new Coral Gables campus in September 1946, classes were held in temporary wooden buildings that were hastily erected to accommodate the large number of students enrolling in classes after World War II. Many of these buildings resembled army barracks and were dubbed "The Shacks" by students.
Five "semi-permanent" buildings were constructed in the summer of 1947 in time for the fall semester: the administration building (now known as 1300 Campo Sano), the cafeteria, and three science buildings. They were pieced together out of a variety of army surplus buildings obtained from Lake City, Daytona Beach, and other army installations in Florida.
The federal government paid for dismantling the buildings, transporting the material to the new locations, and re-erecting them. Where the University of Miami differed from other institutions receiving similar gifts, however, was in redesigning the structures so that they would conform to the general outlines of the Modern architecture which was being followed in the construction of permanent buildings on the university’s new campus.
1300 Campo Sano is the only building of "The Shacks" remaining on the Coral Gables campus and has been designated a historic landmark. This building's overall plan is similar to that of the Dooly Memorial Building that Robert Law Weed and Marion Manley had begun designing the previous June. The barracks buildings' central corridor was moved to the outside, creating an open porch on the east side of the north wing, and on the west side of the south wing. The porches have plain, slatted wooden railings, and open wooden stairways are located at both ends of the structure and at the central juncture point. Individual rooms are entered from the open corridor, a "catwalk" arrangement that became popular in post-war motels and apartment buildings. The great advantage of this building layout being that each room has windows on two opposing sides to allow cooling breezes to flow though.
The building's most striking feature is its two-story projecting entryway on the north elevation, forming a "knuckle" where the two linear elements overlap. This is the most "modern" element of the building, with a flat roof (the rest of the building has low gable or hipped roofs) and an interplay of angled, intersecting planes.
In 2012-13, the former Administration/Art Building underwent an extensive rehabilitation to its original appearance in 1947 and has won numerous local and state awards for historic preservation.





